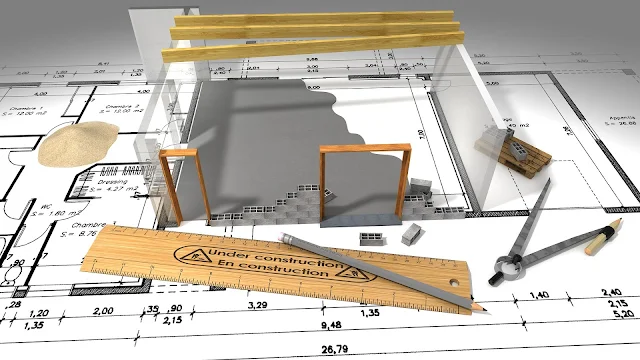Part-1: Introduction
I have noticed that so many people are struggling to find the full structure design of a simple house.
There are so many books that are available for reinforced concrete
structure design.
I have found that books provide overall detail of structure
design but in actual practice, the methods are different. that's why I decided
to give you the complete detail of how we can actually design the house in the
structural terms.
In the design of the house, we need to calculate all the
members. it is the step by step process.
There are so many software are available currently but, we should
know how to calculate it manually.
So, a very basic way to lear full design is to practice manually on paper after that practice in an excel sheet after that software. we can use software for the analysis and for other requirements.
If we calculate all the members in a paper it might take so many
days or even months because even a simple house could have a minimum of 15 to 20
columns and beams and also so many slabs per floor.
all the members need to be designed and analyzed which is a very
lengthy process. I suggest practice only 4 to 5 different beams, columns, and
slabs manually and after that do it on the software it saves the time.
 |
| Architectural plan |
I will provide you a stepwise process for house structure design.
The steps include column position and orientation, the calculation for slabs, beams, columns, and footing.
First of all, we need to study the basic parameter and general
codel provision. after that, we will start the step by step design calculation.
In G+2 structures, the earthquake, and the wind load should not be
considered. snow load should be considered according to the site condition if
applicable.
firstly, we will calculate the superstructure and collect the
required data and then footing design will be done.
Following are the types of loads that we will require for further consideration in the designing of the members.
Loads
Dead load :
Dead load also called gravity load or vertical load. It is a static load.
Dead load
contains the self-weight of the members, floor finish, sunk load, waterproofing
(mostly in terrace).
The following are the formulas that can be useful in the design of reinforced concrete structures :
Floor finish :
The floor finish should be assumed as 1 kN/m2.
Sunk :
Wall :
Thickness of wall x (height of the wall - beam depth) x Density kN/m.
Slab Weight :
Thickness x density kN/m2.
Self-weight of beam :
Breadth x depth x density kN/m.
Self-weight of column :
Breadth x depth x density kN/m.
Live load:
Live load also known as an imposed load which is taken from the IS 875 (part- 2): 1987.
Some of the basic consideration such as the spacing of reinforcement, minimum, and maximum reinforcement criteria for reinforcement in a beam, slab, and column are given in (IS: 456-2000) which are as follow.
Spacing in reinforcement
Horizontal distance
The minimum horizontal distance between bars should not be less than greater of below three values,
- The diameter of the bars are equal then it should not be less than the diameter of the bar,
- If the diameter of the bars are not equal then it should not be less than the diameter of the larger bar,
- Maximum size of the coarse aggregate + 5 mm.
Vertical distance
The minimum vertical distance of bars should not be less then greater of below three if the bars are
arranged in rows.
- Should not less than 15 mm,
- Should not less than two-thirds of the maximum size of the aggregate,
- Should not less than the maximum size of the bar.
Slab
Minimum reinforcement
Mild steel (Fe 250) - 0.15 % of total c/s area
High yield strength deformed
bars (HYSD) or tor steel ( Fe 415) - 0.12
% of the total c/s area.
· Maximum
diameter
The maximum bar diameter should be < 1/8 x slab thickness
· Minimum
diameter
Main
steel,
Minimum dia. for plain bars - 10 mm
Minimum dia. for deformed bars - 8
mm
Distribution steel,
Minimum dia. - 6 mm
Beam
· Minimum tension reinforcement
The
minimum tension reinforcement can be calculated from the equation
As = 0.85
bd
fy
In
percentage,
For
mild steel (fe- 250) - 0.34 %,
For
HYSD steel (Fe- 415) - 0.20 %.
· Maximum
reinforcement
The
maximum compression or tension
reinforcement shall not exceed 4 % of the total area.
Max.
reinforcement < 0.04bD
Shear
reinforcement (stirrups)
Max.
spacing :
Should
not greater than following,
For
vertical stirrups = 0.75 d,
For
inclined stirrups = d,
300
mm
· Min.
shear reinforcement :
Min.
shear reinforcement should be provided from the following equation :
Asv ≥ 0.4
bSv 0.87 fy
Column
· Longitudinal reinforcement
1. the diameter of the bars should not less
than 12 mm,
2. The c/s area of bars should be between
0.8 % to 6 % of the gross cross-sectional area of the column.
3. For square or rectangular column, minimum
4 numbers of bars and for a circular column, a minimum of 6 numbers of bars should be
provided.
4. for helical reinforcement, a minimum of 6 number of bars should be provided.
5. The spacing of the longitudinal bars measured
along the periphery of the column should not greater than 300 mm.
· Lateral
ties
1. Pitch (vertical distance between two
consecutive ties)
Should not greater than
following value :
A. The least lateral dimension of the column,
B. 16 x the diameter of the smallest bar,
C. 300
mm
2. Diameter
The diameter of the lateral
ties should not less than the following values :
A. 1/4 x diameter of the largest bar
B. 6 mm.
The next step is the column position and beam grid.







ConversionConversion EmoticonEmoticon